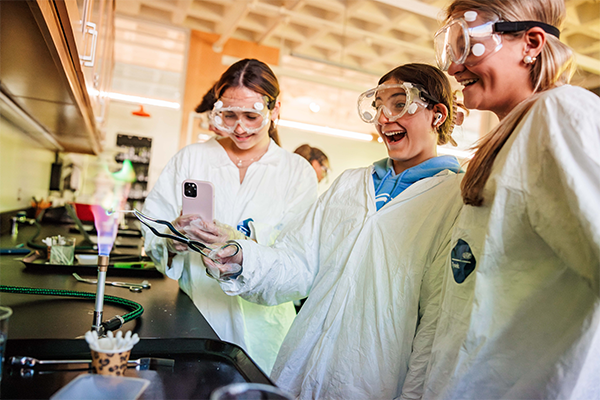The Beaver Campus
The entire campus is deliberately designed as an active learning space, making it easy for students to work together or independently wherever inspiration strikes them. We believe expanding students’ physical environments directly engenders more creative thinking and opportunities for collaboration.
Learning happens everywhere at Beaver; our students work all over campus—whether they are chatting in the hallway about a new idea, eagerly awaiting the completion of their latest job on the laser cutter, rehearsing a presentation in the courtyard, installing a recently finished piece of art in the gallery, or recording a podcast in the studio.
Check out some of our incredible spaces below!
Campus Highlights




Classrooms
Our classrooms are bright and welcoming, with the latest technologies seamlessly integrated into the space so that our faculty and students can focus on teaching and learning rather than tinkering with cables and wires. The furniture is on wheels, allowing students to move around quickly and collaborate, and all the surfaces are writeable. In addition, brainstorming boards and materials libraries are readily available. In other words, these are dynamic and vibrant spaces!










Research & Design Center
This state-of-the-art building is located at the center of our campus and provides all our students resources and support to create, innovate, explore, and build. Filled with the latest industry-standard and professional-grade tools and technologies—all curated with an eye towards safety, flexibility, and precision—the R+D Center includes two audio and video recording studios; a design workshop; presentation spaces; and a materials library filled with an ever-evolving collection of “stuff.” Click here to read about the R+D Center mindset.





Visual & Performing Arts Center
We take the arts seriously at Beaver, and our Visual and Performing Arts Center—known as the VPAC for short—reflects our commitment to this work. Here, you’ll find the Black Box Theater, a Design Lab, a Lighting Lab, Scene Shop, Green Room, acting classrooms, photography and digital arts studios, private music lesson spaces, a recording studio, a dance studio, and more. And, these spaces have the latest technology and professional-grade equipment and software, giving our students a real-world arts experience.






Bradley Hall
Bradley Hall is our largest on-campus gathering space, and where we host many events, performances, and class meetings. The architecture of this grand room remains true to the 1920s building, while the technology is very much in the here and now—with the latest lighting instruments, acoustic panels, and presentation tools. Connected to Bradley Hall, you’ll find our Costume & Fashion Design Studio, complete with our newly redesigned and upgraded dressing rooms (which, we have to say, rival those of many professional theaters!).











Athletic Centers & Fields
Welcome to the DAM! Our on-campus athletics facilities reflect our dedication to offering highly competitive varsity (and sub-varsity) programs as well as healthy lifestyle, fitness, and skill-building programming. The Athletics Center is the central hub of our Athletics program, home to our two gymnasiums, weight room, athletic department offices, athletic training room, mezzanine, and team/spin room. Outside, we have multiple fields—including a turf field—and a batting cage. Click here for more about Beaver Athletics.




Science Wing
Our Science Wing has six state-of-the-art lab-style classrooms, a collaboration lounge, and several hallway workspaces. This interactive environment supports the inquiry-based learning required for conventional and convergent sciences and allows our students to do “real” science (vs. realistic science). The space also has many energy-saving features, including photovoltaic cells in the greenhouse, louvers on windows to maximize natural light, and “daylight lights,” which adjust their brightness based on the amount of sunlight entering a room.





McElwain Art Studio
The McElwain Art Studio is considered the hidden gem of our campus. It is a space tucked away on the third floor of our building with floor-to-ceiling windows and a completely open floor plan. We’ve intentionally kept the design of this studio true to its original form, and alums from across all decades share that this was one of their favorite places at Beaver. Beyond the beauty of the architecture, it’s also brimming with any and all art materials and individual studio spaces for students in Senior Studio.


245 Woodland
In fall 2023, we purchased a property adjacent to campus—which we currently refer to as 245 Woodland; we opened the doors to students in fall 2024. This new building provides space for existing programming like advisory, co-curricular classes, and affinity group meetings, and it also allows us to expand and create new, curated leadership-based programming. Click here to read more about this new space.
Visit Us
791 Hammond Street | Chestnut Hill, MA 02467 | 617-738-2700
Take the MBTA Green Line (“D”) towards Riverside to the Chestnut Hill stop. Follow the steps up and turn left onto Hammond Street. Beaver Country Day School is a ten-minute walk down Hammond Street and is on the right one-half mile after crossing Route 9. The school offers free shuttle bus service for students and faculty/staff between the “T” and campus (twice in the morning and twice in the afternoon).
Follow Route 9 West through Brookline to the intersection of Route 9 and Hammond Street. (Please note that Route 9 is also called Huntington Avenue in Boston and Boylston Street in Brookline.) Turn left onto Hammond Street (you will see two gas stations on opposite corners). Beaver Country Day School is on the right, one-half mile down Hammond Street at the intersection of Woodland Road. Visitor parking is on the right as you enter the campus.
Take Route 128 to exit 20 for Route 9 East. Follow Route 9 for 3.6 miles, and then turn right onto Hammond Street (you will see two gas stations on opposite corners). Beaver Country Day School is on the right, one-half mile down Hammond Street at the intersection of Woodland Road. Visitor parking is on the right as you enter the campus.